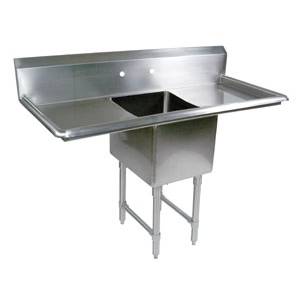LittleBearGameFarm
Member
- Joined
- Jun 10, 2013
- Messages
- 176
- Reaction score
- 50
Good Morning - I was wondering if anyone had any advice regarding what they like in their wine making rooms or if there was anything they would do different. I will have a couple weeks off over the holidays and am going to build a room in the basement. The area is about 8'x8' and is currently a bar area that we never use for anything other than storage. We have a finished basement with in floor heat and I would say temps down there are typically maintained at 65F (winter) and warmer in the summer. This will be a place mainly to make the wine and have carboy storage. I plan on putting a sink in and am thinking about running an exhaust van in there as well. Is the exhaust needed? Any other ideas that will make everything more efficient/tidy? Thanks for any info!




















